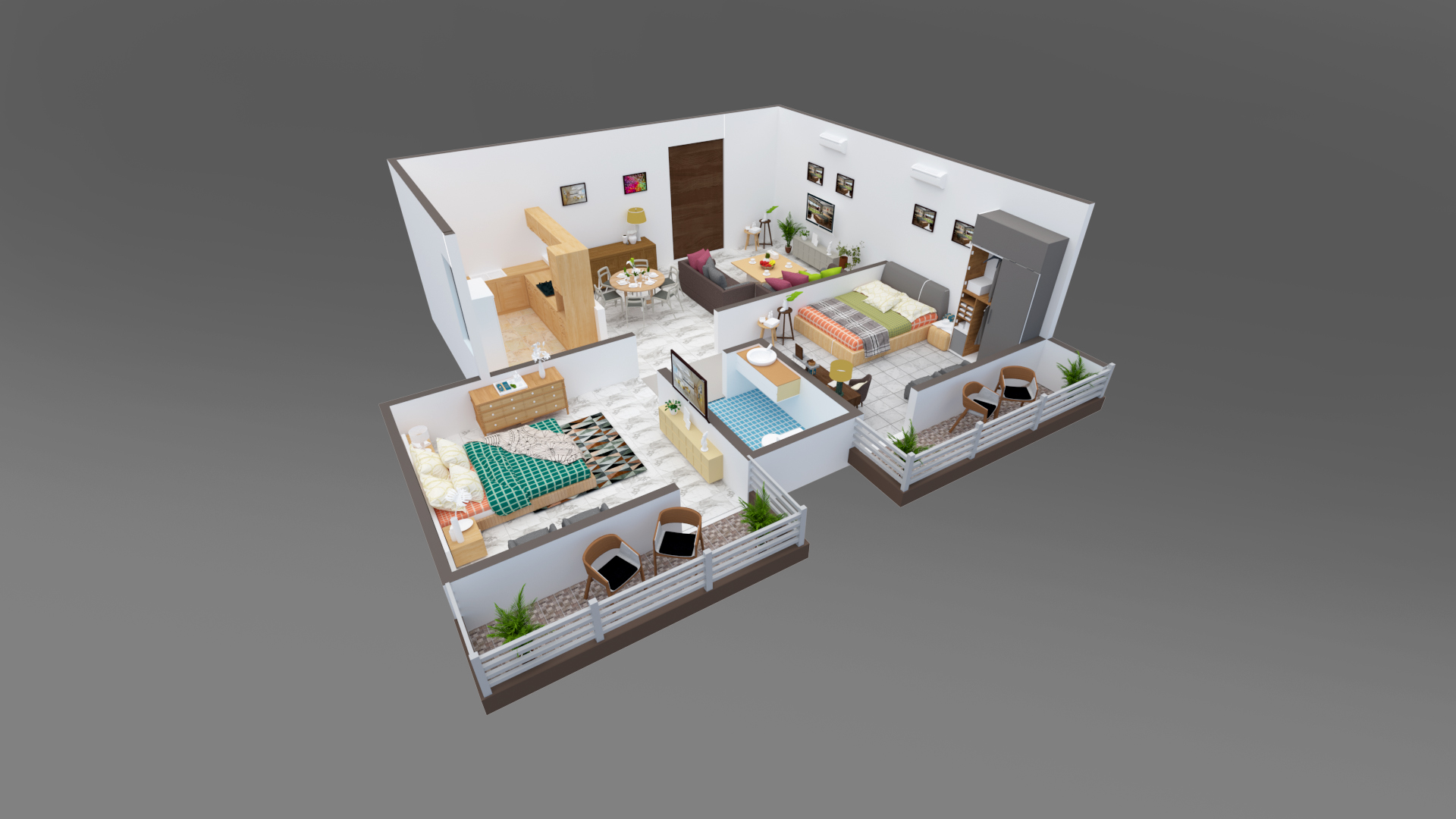NIMIX TECHNOLOGY Help customers to easily visualize and conceptualize their dreams in the design of their home and shop properties in 3 dimensions. Nimix Technology can transform your architect’s straight lines into 3D floor plans of top quality vivid visualizations. A Look at the samples will explain it all. 3D Isometric Floor Plan Design of 2BHK, 3BHK, 4BHK #FloorPlanDesign #3DArchitecturalRendering #3dmodeling

